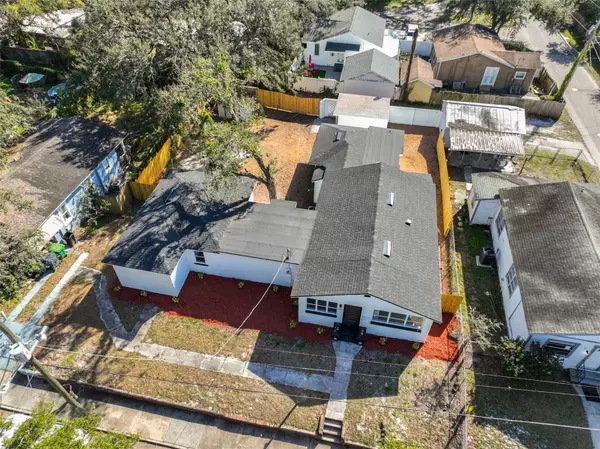1303 E NEW ORLEANS AVE Tampa, FL 33603
5 Beds
4 Baths
2,185 SqFt
OPEN HOUSE
Sun Feb 09, 1:00pm - 3:00pm
UPDATED:
02/05/2025 11:03 PM
Key Details
Property Type Single Family Home
Sub Type Single Family Residence
Listing Status Active
Purchase Type For Sale
Square Footage 2,185 sqft
Price per Sqft $297
Subdivision Hankins Virginia Heights
MLS Listing ID TB8346842
Bedrooms 5
Full Baths 3
Half Baths 1
HOA Y/N No
Originating Board Stellar MLS
Year Built 1926
Annual Tax Amount $2,839
Lot Size 8,276 Sqft
Acres 0.19
Lot Dimensions 80x105
Property Description
Welcome to 1303 East New Orleans Ave. This beautifully renovated home boasts 4 spacious bedrooms and 4 bathrooms, offering ample space for families or guests. The master suite is a retreat in itself, featuring a large walk-in closet. For added convenience, there is a second primary bedroom ideal for hosting guests or extended family.
The heart of the home is the gourmet kitchen, equipped with top-of-the-line finishes and ample counter space for all your culinary needs. Work comfortably from home in the dedicated office, and enjoy memorable gatherings in the dining room and living room, both designed to provide warmth and comfort. Abundant natural light pours into the home, highlighting the large, open spaces and beautiful laminate floors throughout.
Step outside and relax in the expansive garden, perfect for entertaining or enjoying a peaceful evening. This home truly has it all, including a laundry room and high-quality finishes that speak to the care and craftsmanship involved in its renovation.
Don't miss this chance to own a turn-key, fully updated home in a prime Tampa location! Schedule your tour today!
Location
State FL
County Hillsborough
Community Hankins Virginia Heights
Zoning SH-RS
Rooms
Other Rooms Bonus Room
Interior
Interior Features Ceiling Fans(s), Kitchen/Family Room Combo, Living Room/Dining Room Combo, Open Floorplan, Walk-In Closet(s)
Heating Electric
Cooling Central Air
Flooring Laminate, Tile
Fireplace false
Appliance Built-In Oven, Convection Oven, Cooktop, Dishwasher, Disposal, Dryer, Electric Water Heater, Microwave, Refrigerator, Washer
Laundry Laundry Room
Exterior
Exterior Feature Other
Fence Wood
Utilities Available Electricity Connected, Water Connected
Roof Type Shingle
Garage false
Private Pool No
Building
Entry Level One
Foundation Other
Lot Size Range 0 to less than 1/4
Sewer Public Sewer
Water Public
Structure Type Block,Concrete
New Construction false
Schools
Elementary Schools Edison-Hb
Middle Schools Mclane-Hb
High Schools Middleton-Hb
Others
Pets Allowed Yes
Senior Community No
Ownership Fee Simple
Acceptable Financing Cash, Conventional, FHA, VA Loan
Listing Terms Cash, Conventional, FHA, VA Loan
Special Listing Condition None






